Laneway suite Collection ONE Business
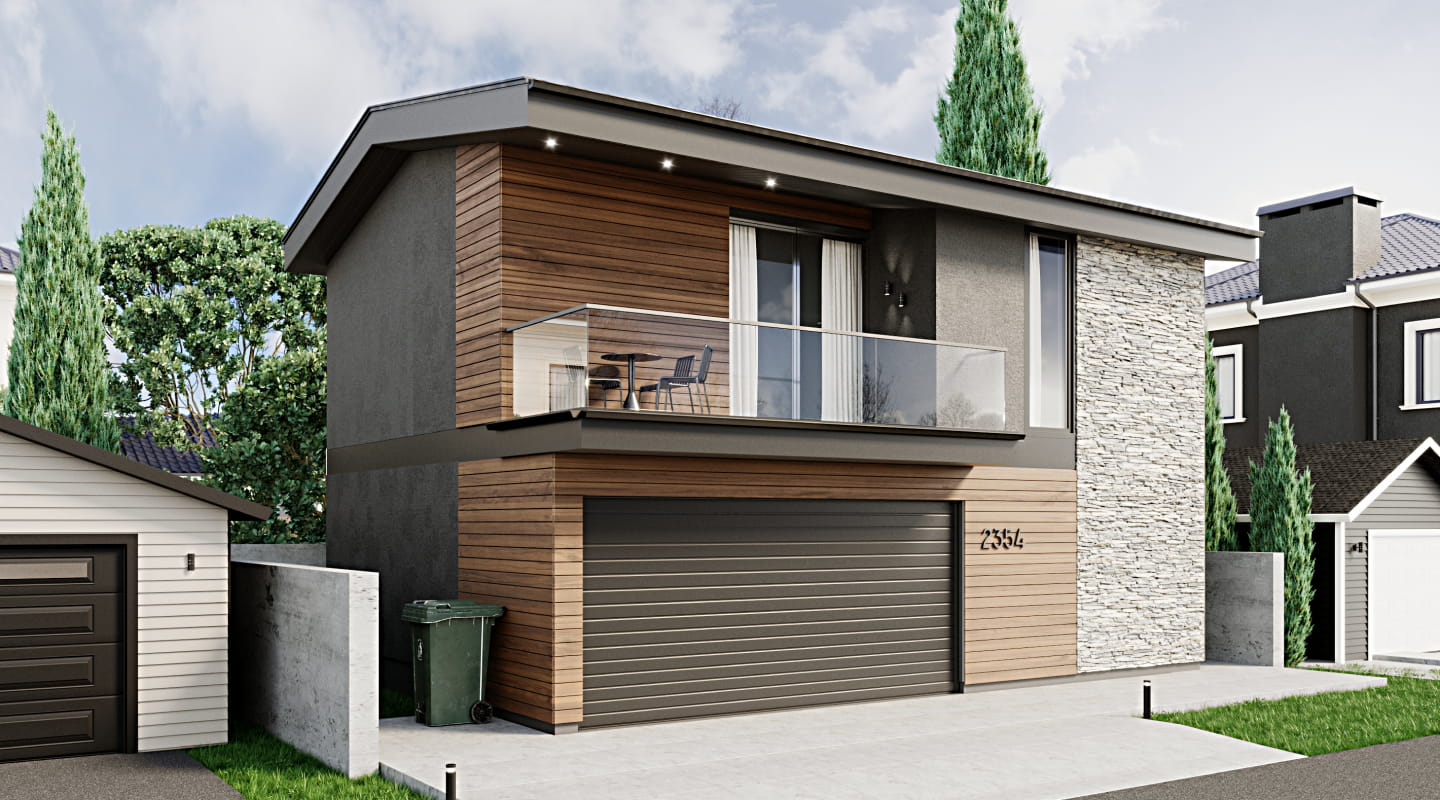

ONE Business is a modern Garage Suite with an impressive feature wall made out of stone cladding. The rest of the Backyard suite facade is done with Stucco finish that will last years to come.
One bedroom, one full bathroom, clever planned entrance hall, wide kitchen-living room, enclaved laundry room, spacious balcony making this backyard suite a place that includes everything for a comfortable life.
The main idea behind the ONE Business Garage Suite is to provide clients with an opportunity to make a statement in the architectural assembly of the laneway.
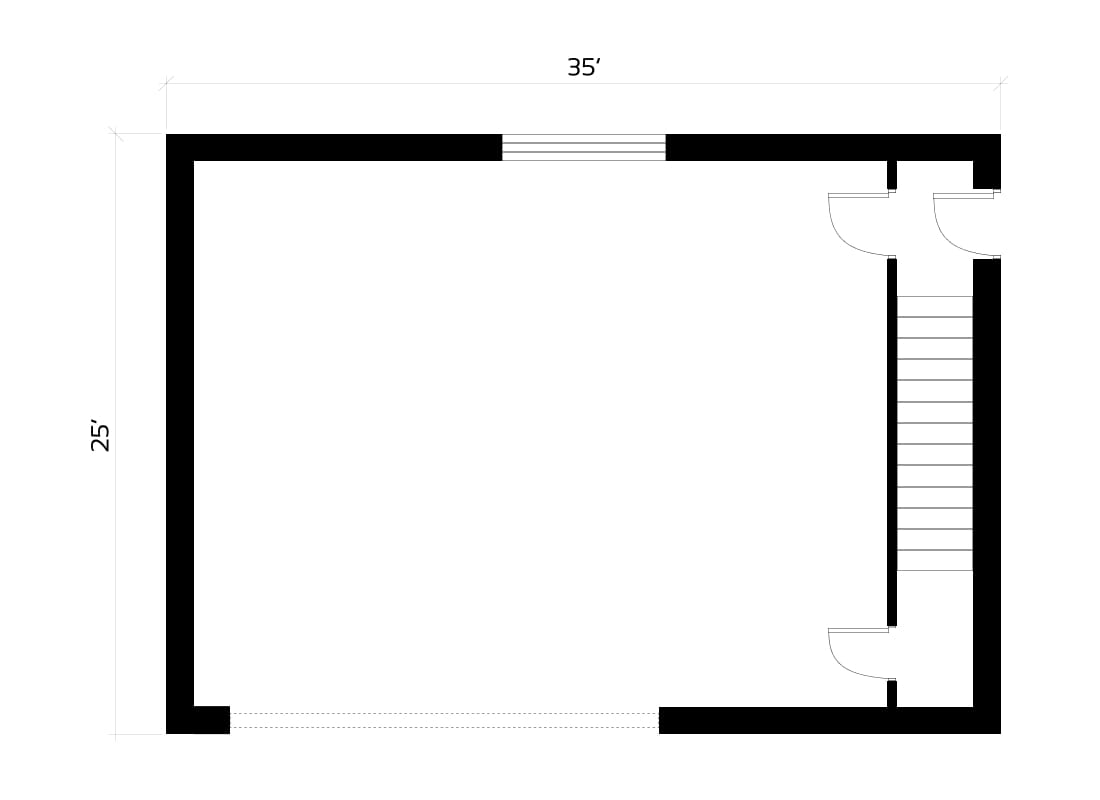
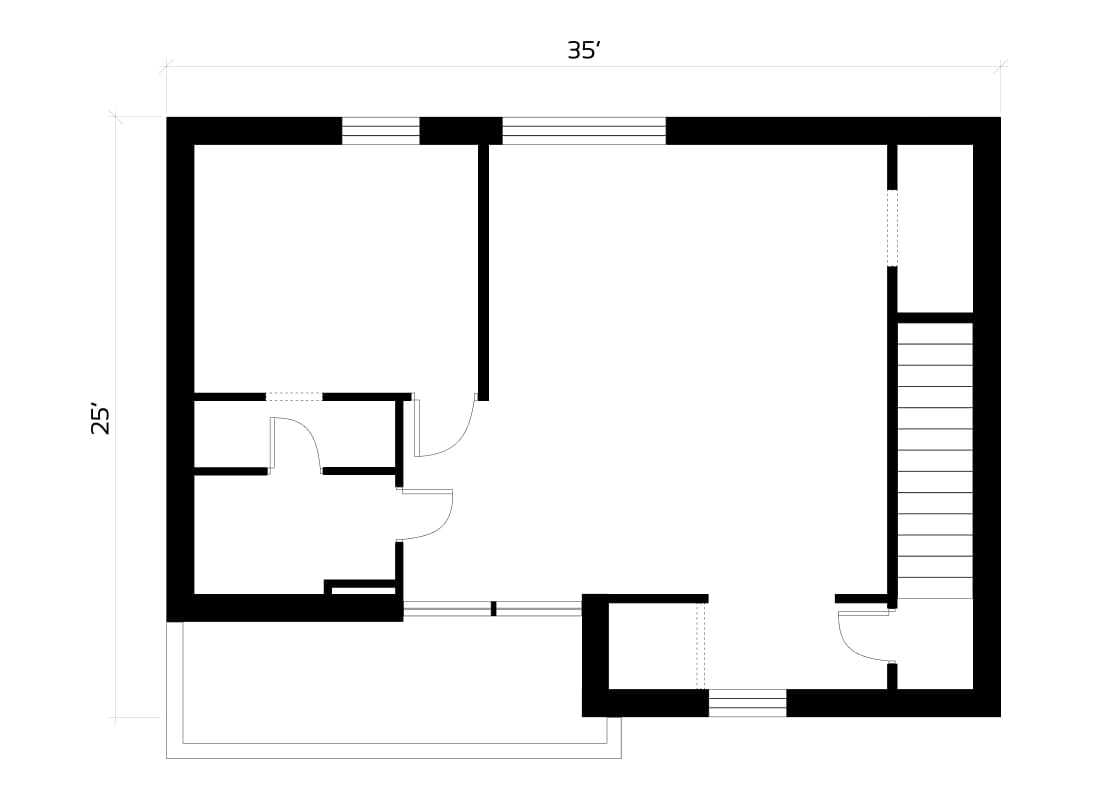
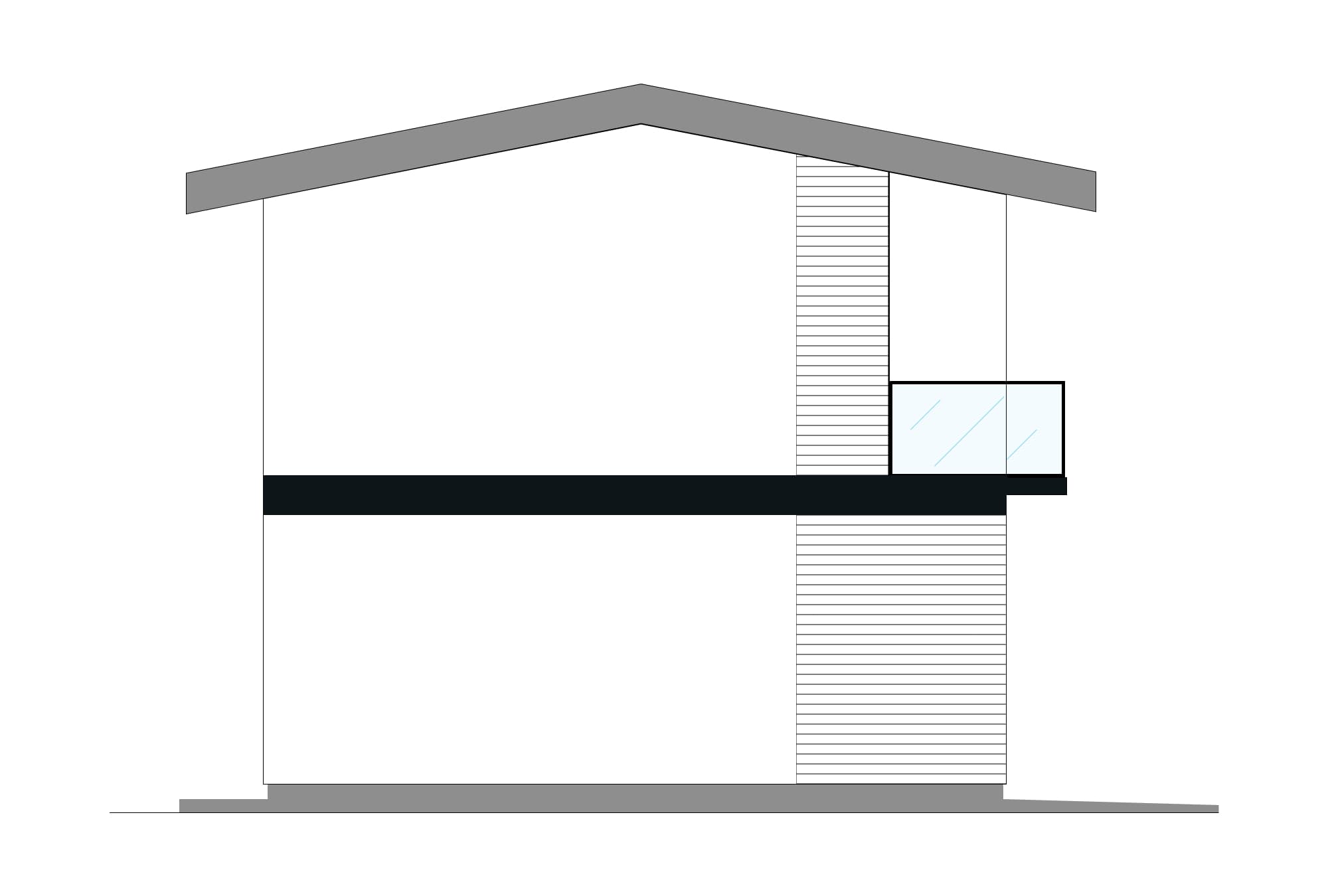
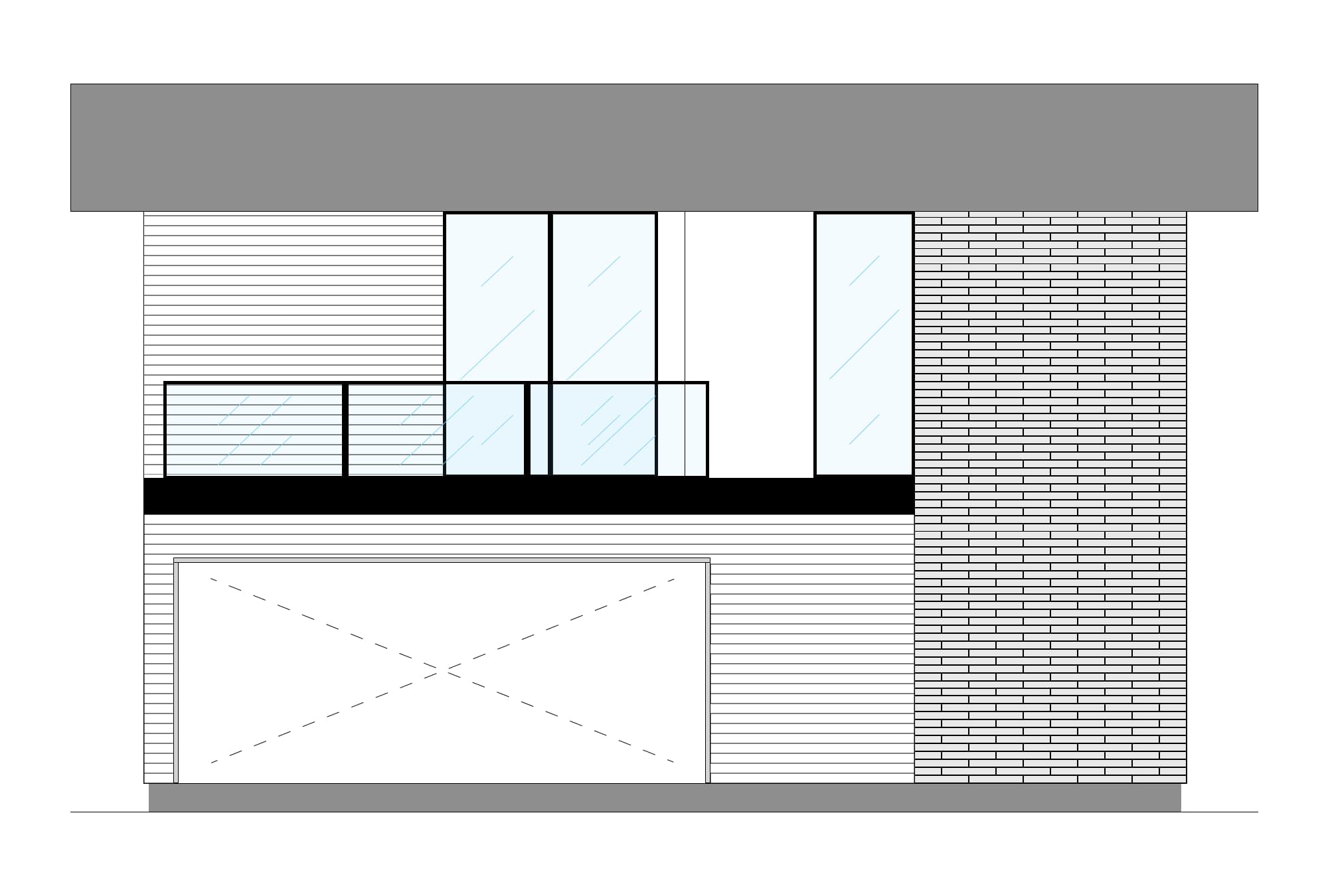
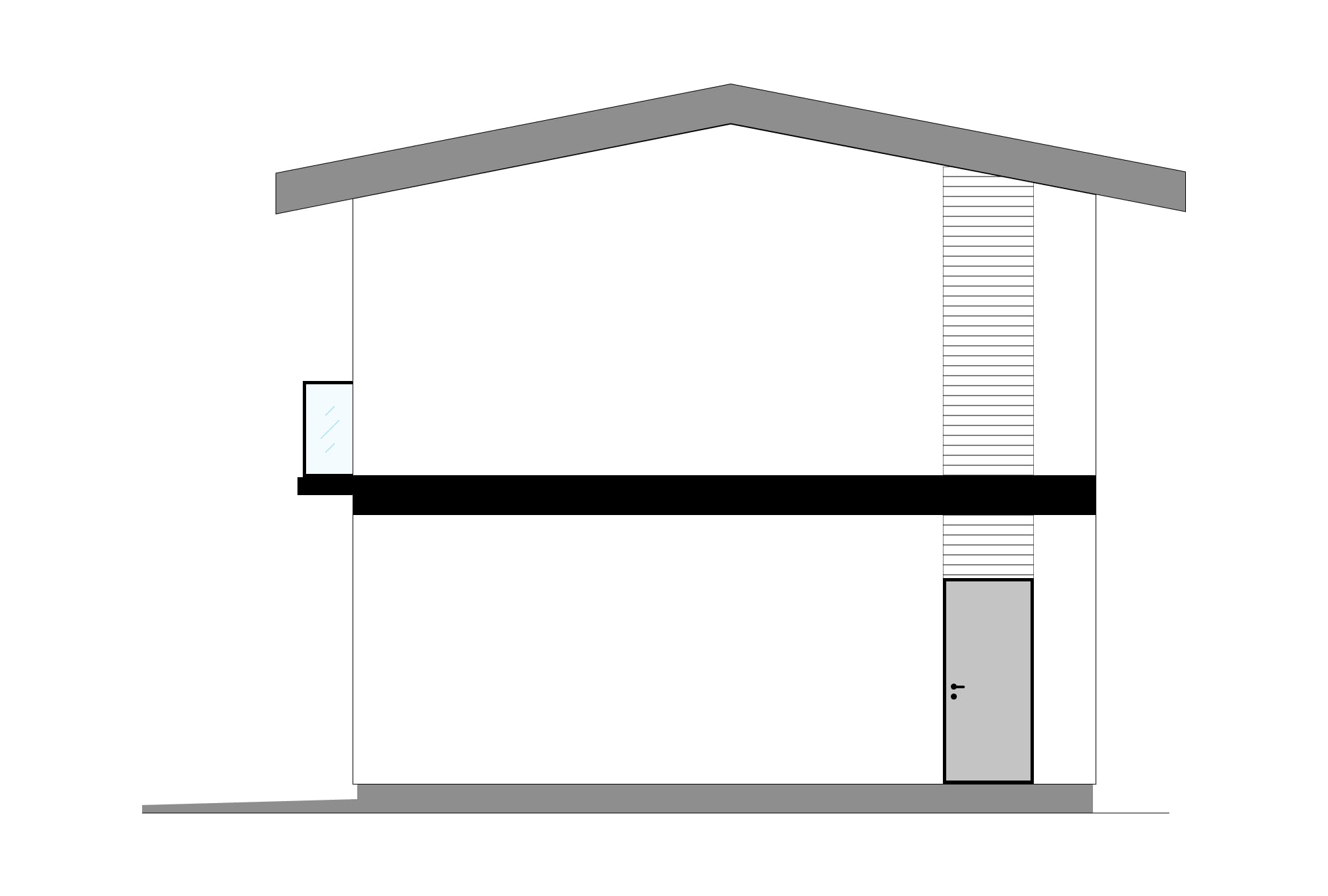
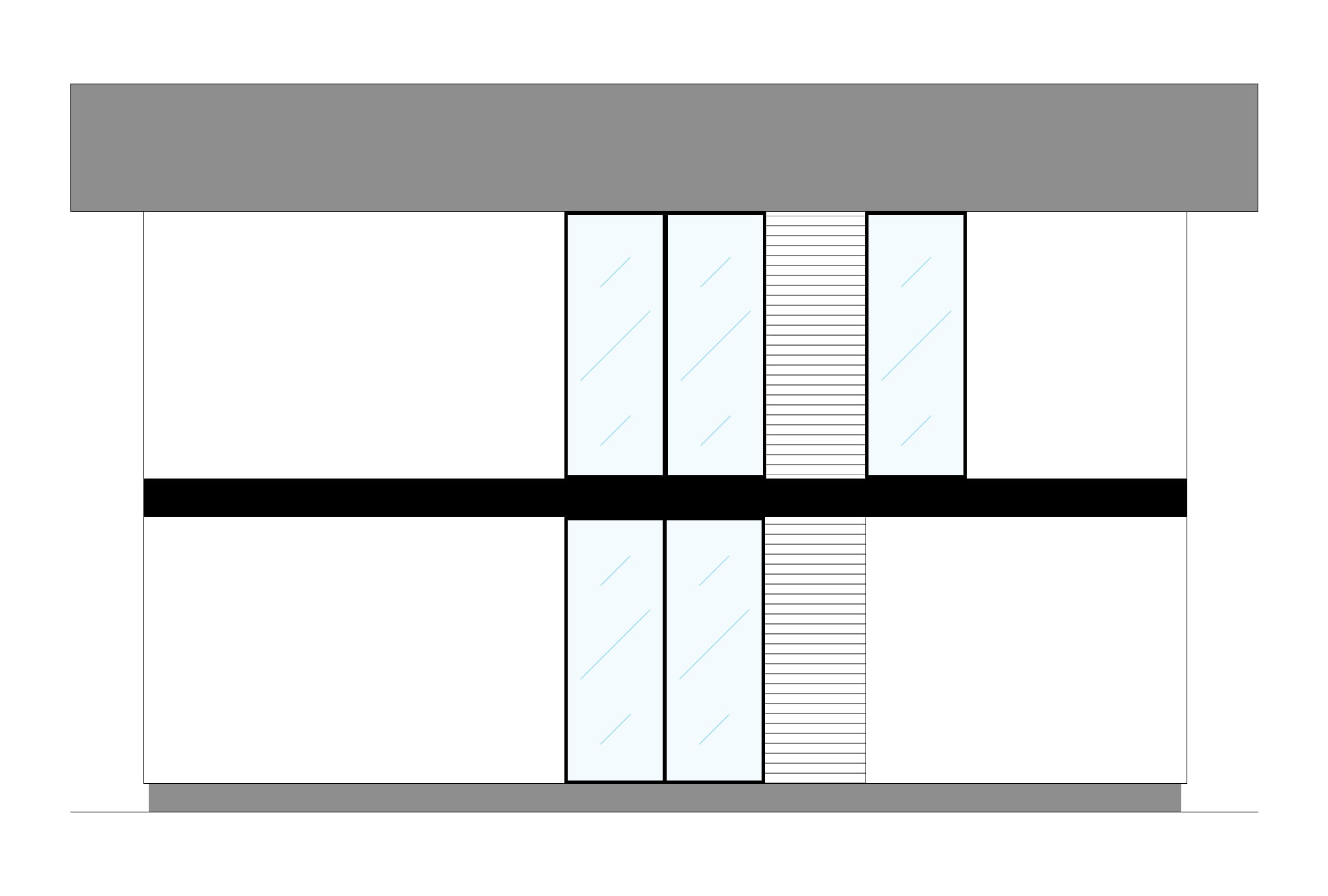

Please fill out our online form and contact us about your amazing project. We will contact you via email with an estimate, schedule, and scope of work. We usually answer within 12 hours during the business days