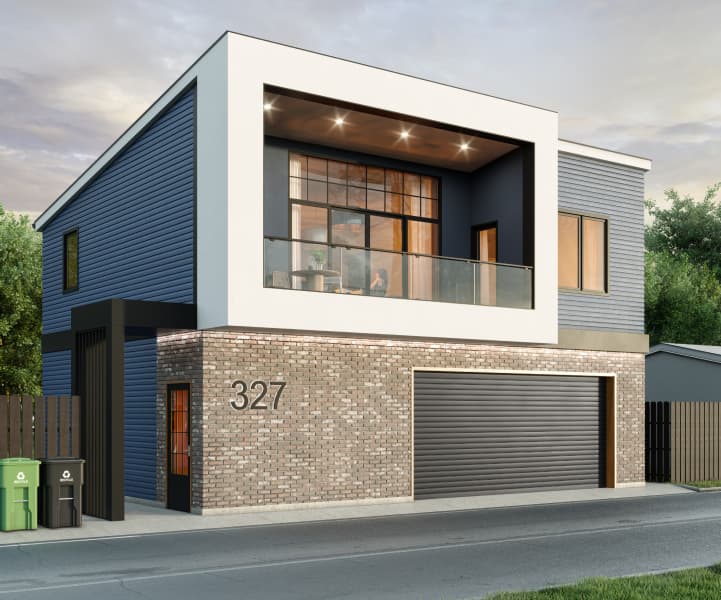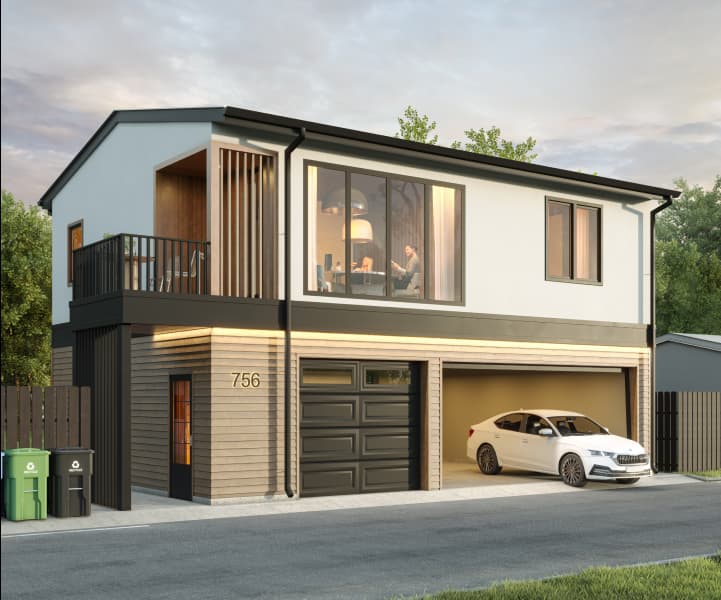New Laneway Suites Designs

Collection ONE Urban+ is a perfect addition to the existing property as a rental unit OR as an office/workshop with a gateway living area for those late-night working sprints.
Urban+ laneway home features one bedroom, one full bathroom, a large kitchen & living space, a large balcony, workshop/storage room and a double car garage.
The exterior is finished with Hardie board planks OR vinyl siding and the first floor is highlighted with clinker-brick inspired by London city living. This unit's contemporary look and quality finishes will be in trend for years to come!

Collection ONE Urban is a well-thought laneway house for a whole family featuring two bedrooms, one full bathroom, one WC with shower, an ergonomic kitchen with living room, balcony and a triple car garage.
The exterior of this laneway home is finished with Hardie board and stucco, meaning this façade can withstand winter and hail for a long time with no maintenance. LED exterior lighting highlights all the neat façade details and definitely makes this unit stand out at night.