Calgary Laneway Home Contractor
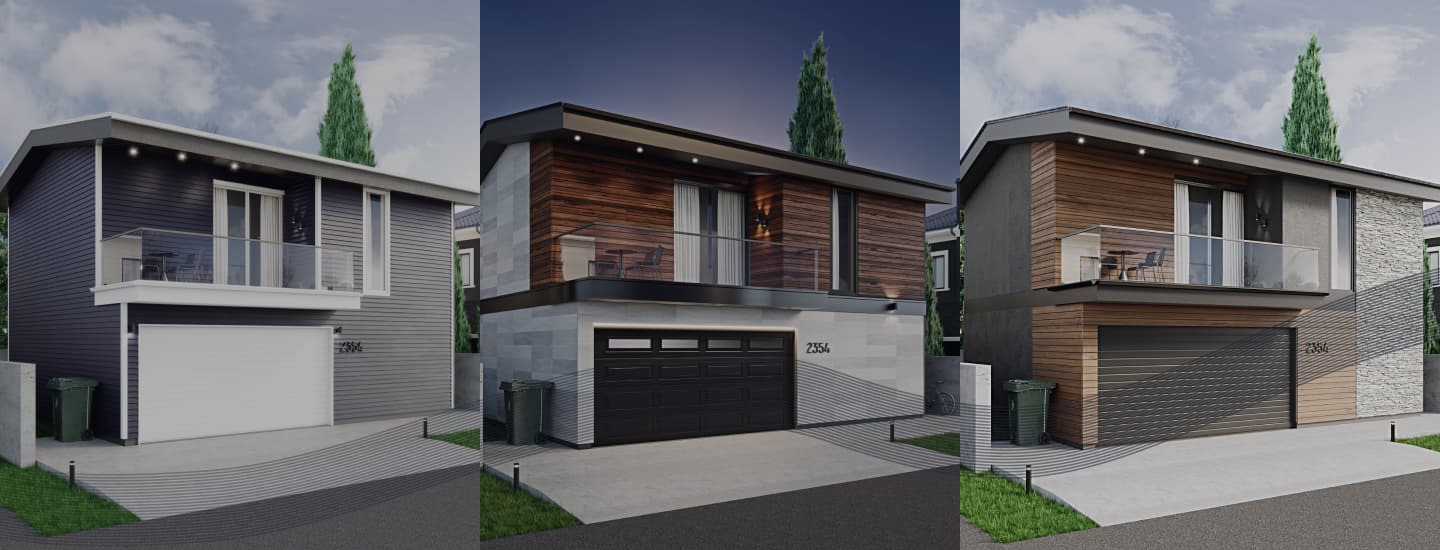

Discover our Laneway Home designs that are ready to be built for season 2026. We've designed, what we think, an optimal laneway home solution that combines Calgary urban life and fits into architectural composition of man & nature.
We pay an extra attention to client's needs and budget financial capabilities, therefore our design team can provide the most efficient custom garage suite design fitting into any budget. Venkor Group provides Custom Backyard Suite contractor services in Calgary, for more information, please, contact us via online form below.
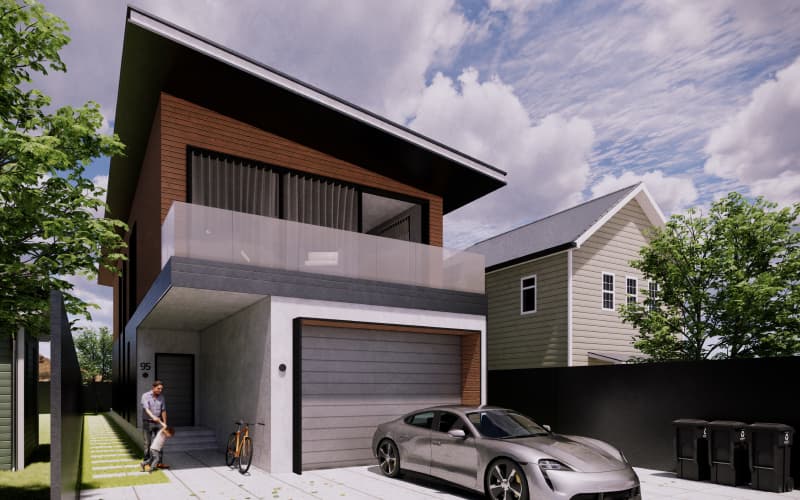
Venkor Group provides custom backyard suite design and build services for clients that know exactly what the want. We work closely with the client developing the layout plans and Pre Concept design. Once the conceptual drawings are done we continue to develop the project budget keeping in mind the finishing materials. We source materials and samples in order to achieve best possible results that will fit into the budget without dramatically affecting the main look & feel.
Custom laneway suite enables clients to control the design process, making sure that all of the details are incorporated, starting from the overall building dimensions and façade finishes to kitchen cabinets and furniture. Custom Laneway suite building is fully flexible and can be catered to fit any budget and design style by giving the client the full control. Laneway homes are perfect as an investment for additional rental income
Starting from: $150/sq.ft - Contact for estimate
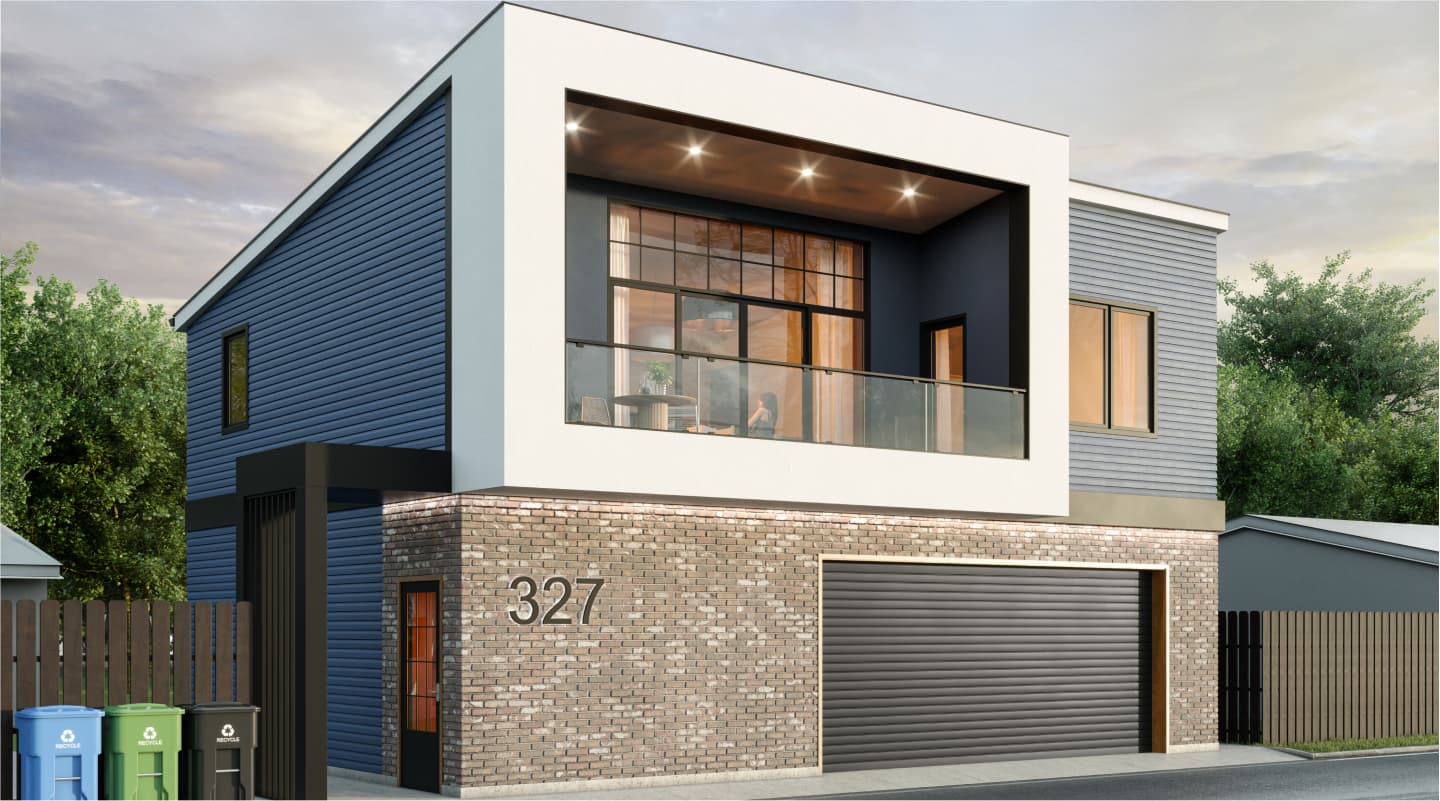
35' x 25'
2 levels
1 master bedroom
1 bathroom
Collection ONE Urban Plus is a modern and efficient two floors backyard suite. The ONE Urban Plus package is a modern design laneway suite with an ergonomic house layout.
One bedroom, one full bathroom, spacious kitchen-living room, workshop or an additional storage on the first floor. This is a great addition to the existing property, especially in the current overheated Calgary Real Estate Market.
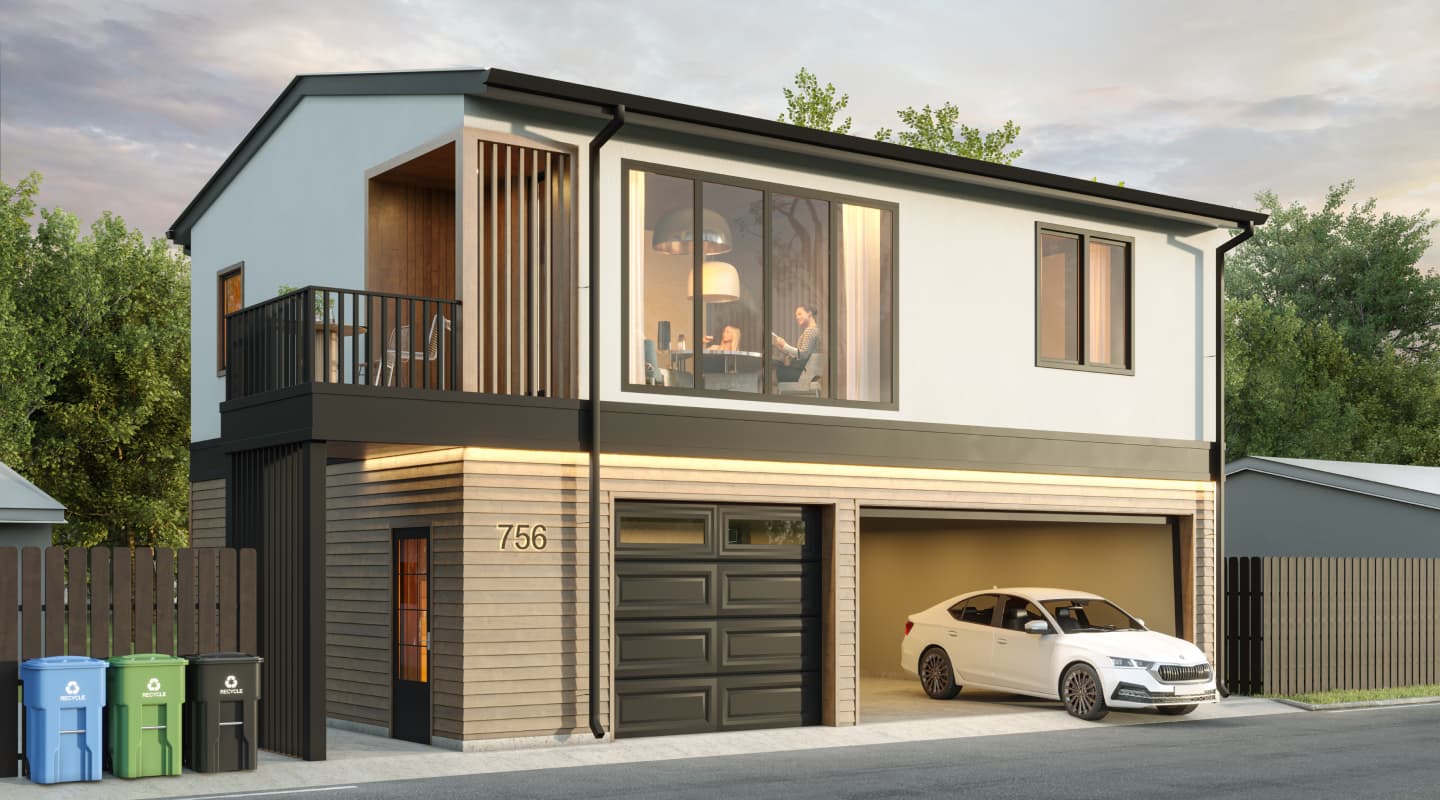
35' x 25'
2 levels
2 bedrooms
2 bathrooms
Collection ONE Urban is a spacious laneway house for a whole family with a three car garage, thus this particular laneway house package is designed with a traditional Calgary lifestyle in mind.
Urban laneway home featuring two bedrooms, one full bathroom, one WC with shower, an ergonomic kitchen with living room, balcony and a triple car garage. Exterior is done with stucco and vinyl siding finishes to withstand harsh Canadian winters.
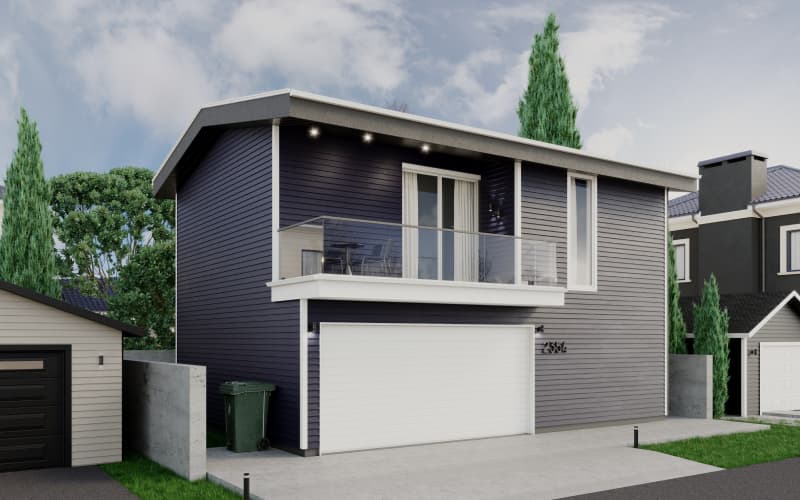
35' x 25'
2 levels
1 master bedroom
1 bathroom
Collection ONE Optima is a modern and efficient two floors backyard suite. The ONE Optima package comes with vinyl siding façade in order to optimize the overall cost of the backyard suite which is suitable for clients that would like to use backyard suite on their property mainly as an investment.
One bedroom, one full bathroom, clever planned entrance hall, wide kitchen-living room, enclaved laundry room, spacious balcony making this backyard suite a place that includes everything for a comfortable life. This is a cozy and budget efficient backyard suite that is potentially capable of providing clients with a high return on the investment.
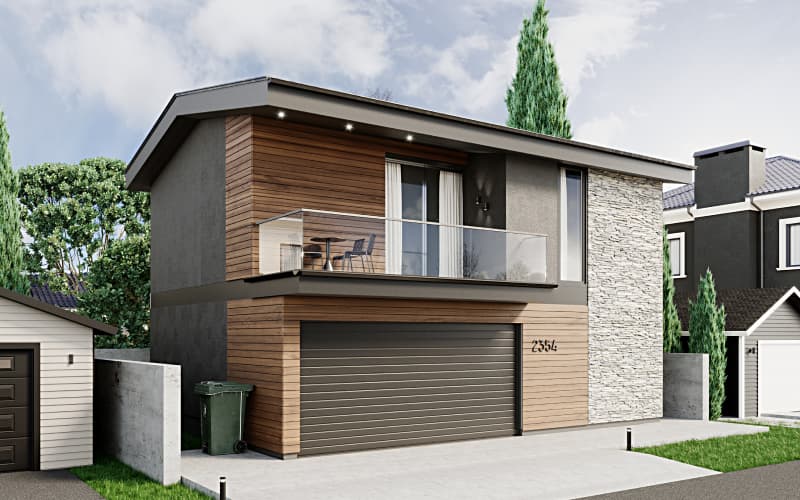
35' x 25'
2 levels
1 master bedroom
1 bathroom
Collection ONE Business is a sophisticated façade design with horizontal timber boards, feature wall completed with stone with the rest of the façade done in dark stucco finish.
One bedroom, one full bathroom, clever planned entrance hall, wide kitchen-living room, enclaved laundry room, spacious balcony making this backyard suite a place that includes everything for a comfortable life with a remarkable façade. This is a business class laneway home that will stand out in the laneway making it perfect as a retirement solution for a family. Be Modern and Bold!
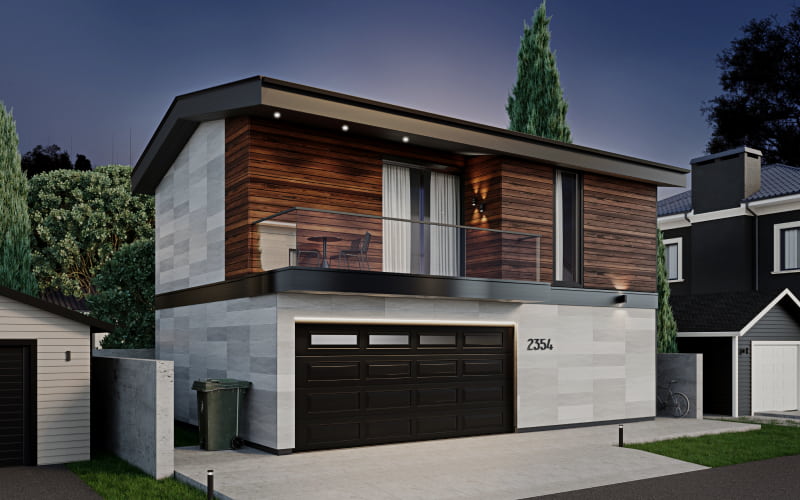
35' x 25'
2 levels
1 master bedroom
1 bathroom
Collection ONE Deluxe is the top of the line gareage suite package with premium class façade system that is designed to impress.
One bedroom, one full bathroom, clever planned entrance hall, wide kitchen-living room, enclaved laundry room, spacious balcony making this backyard suite a place that includes everything for a comfortable life. The façade system is designed with Parcela Nosa façade porcelain tiles that will stay in trend for upcoming years. The "tech" porcelain façade is a long lasting solution with luxurious look & feel that will impress your local community.
Please fill out our online form and contact us about your amazing project. We will contact you via email with an estimate, schedule, and scope of work. We usually answer within 12 hours during the business days
| Laneway Home Collection | Specifications | Prices |
|---|---|---|
| Collection One Optima | 35 x 25 | Upon Request |
| Collection One Business | 35 x 25 | Upon Request |
| Collection One Deluxe | 35 x 25 | Upon Request |
| Collection One Urban | 35 x 25 | Upon Request |
| Collection One Urban Plus | 35 x 25 | Upon Request |
| Fully Custom Garage Suite | Any size | Contact for Estimate |